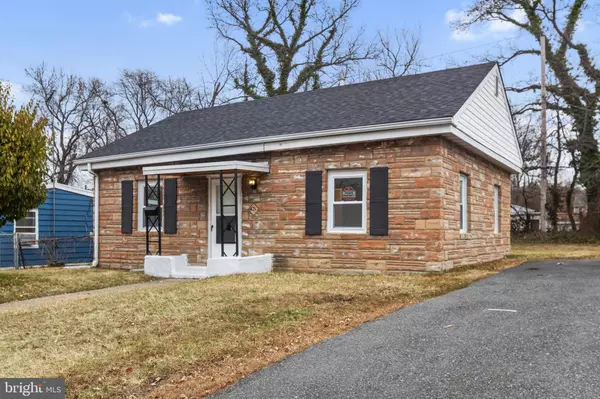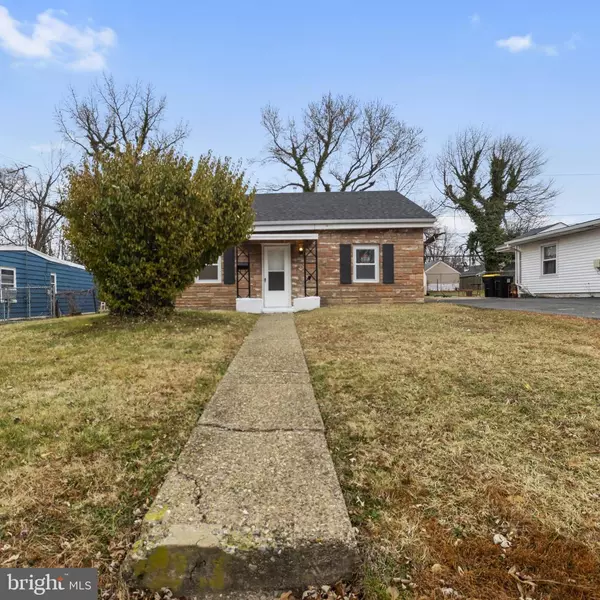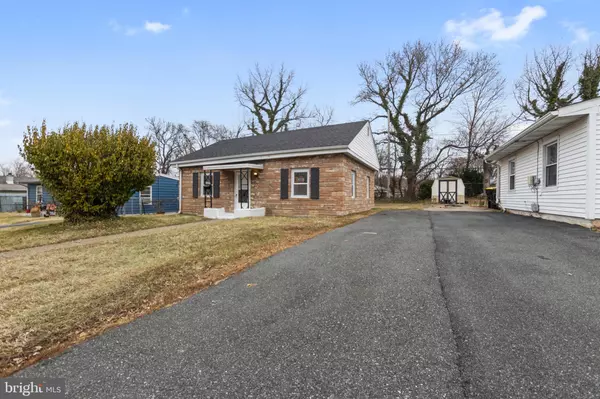
OPEN HOUSE
Sat Dec 28, 12:00pm - 2:00pm
Sun Dec 29, 12:00pm - 2:00pm
UPDATED:
12/22/2024 04:49 AM
Key Details
Property Type Single Family Home
Sub Type Detached
Listing Status Active
Purchase Type For Sale
Square Footage 725 sqft
Price per Sqft $324
Subdivision Dunleith
MLS Listing ID DENC2073648
Style Ranch/Rambler
Bedrooms 2
Full Baths 1
HOA Y/N N
Abv Grd Liv Area 725
Originating Board BRIGHT
Year Built 1950
Annual Tax Amount $400
Tax Year 2022
Lot Size 5,663 Sqft
Acres 0.13
Lot Dimensions 50.00 x 110.00
Property Description
Charming Fully Remodeled 2-Bedroom Home in Wilmington! Welcome to 421 Anderson Drive, a beautifully renovated 2-bedroom, 1-bathroom home that's perfect for first-time buyers or anyone seeking a low-maintenance property with modern upgrades! This move-in ready gem boasts 725 square feet of living space, thoughtfully updated with high-quality finishes. Enjoy brand new flooring throughout and an abundance of natural light, thanks to all brand new windows. The home features a completely renovated kitchen with sleek stainless steel appliances, beautiful cabinetry, and ample counter space for all your cooking needs. The property is equipped with a Brand New HVAC system & Thermostat! The upgraded HVAC system provides reliable heating and cooling, optimizing energy use and reducing utility cost. Perfect for maintaining a cozy home environment in every season. The exterior has been updated with new shingles, offering peace of mind for years to come. The laundry room comes equipped with a washer and dryer, making chores a breeze. Step outside to a spacious backyard with a concrete pad - perfect for outdoor entertaining or creating your own backyard oasis. Plus, there's a handy shed for extra storage and outdoor equipment. With its blend of modern amenities, fresh updates, and a convenient location, this home is a must see! Don't miss your chance to make 421 Anderson Drive your new home. Schedule a showing today!
Location
State DE
County New Castle
Area Wilmington (30906)
Zoning NC5
Rooms
Main Level Bedrooms 2
Interior
Hot Water Natural Gas
Heating Forced Air
Cooling Central A/C
Equipment Refrigerator, Stove, Microwave, Washer/Dryer Stacked
Fireplace N
Appliance Refrigerator, Stove, Microwave, Washer/Dryer Stacked
Heat Source Natural Gas
Laundry Dryer In Unit, Washer In Unit
Exterior
Water Access N
Roof Type Shingle
Accessibility 2+ Access Exits
Garage N
Building
Story 1
Foundation Concrete Perimeter, Slab
Sewer Public Sewer
Water Public
Architectural Style Ranch/Rambler
Level or Stories 1
Additional Building Above Grade, Below Grade
New Construction N
Schools
Elementary Schools Harry O. Eisenberg
Middle Schools Calvin R. Mccullough
High Schools William Penn
School District Colonial
Others
Pets Allowed Y
Senior Community No
Tax ID 10-005.40-035
Ownership Fee Simple
SqFt Source Assessor
Acceptable Financing FHA, Conventional, VA, Cash
Listing Terms FHA, Conventional, VA, Cash
Financing FHA,Conventional,VA,Cash
Special Listing Condition Standard
Pets Allowed No Pet Restrictions

GET MORE INFORMATION




